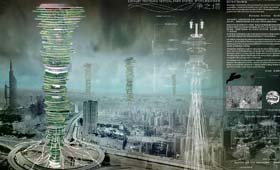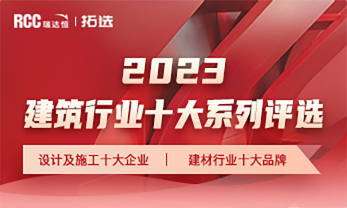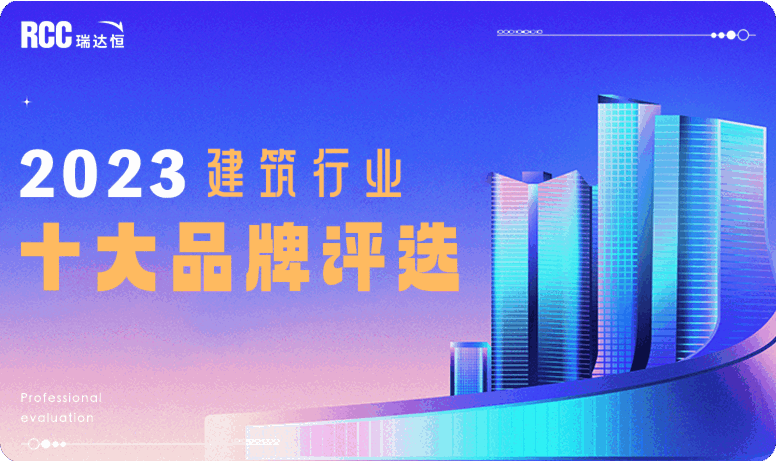第一名:净之塔
来源:网友大黄蜂投稿 2014-07-04
1、项目概况
本次项目是需要学生对自己城市进行研究,设计一个适合自己城市的垂直农场的发展定位。垂直农场就像人们居住的房屋从平房向高楼进化一样,耕地也从田地向多层建筑式的楼层化农场发展,在人工修筑的多层建筑物裡模拟农田的农作物生长环境,使其适合于农作物的生长发育成熟条件,从而有效扩大农作物生产面积和生产产量的一种农业发展模式、途径和方法。
The project is the need for their students to study urban design suitable for the development of a vertical positioning their city farms. Vertical farms as people living in high-rise buildings from the bungalow to the evolution of the same, but also the development of arable land from farmland to the floor of the farm-style multi-storey buildings, farmland simulate crop growth environment in the artificial construction of multi-storey buildings, making it suitable for crops growth and maturation conditions, thus effectively expanding an agricultural development models, approaches and methods of crop production area and production output.

效果图(一)
1.1用地历史背景
广州,简称穗,地处广东中南部,珠江叁角洲中北缘,是中国的南大门,中国国家中心城市,国际大都市,国家三大综合性门户城市之一,世界着名的港口城市,国家的经济、金融、贸易、航运和会展中心。
Guangzhou, referred to ear, located in south-central Guangdong and the Pearl River Delta in the north edge of the southern gate of China, China National Center City, the international metropolis, one of the three comprehensive gateway city state, the world-famous port city, country economic, financial, trade and shipping and convention Center.
1.2用地范围、现状
黄浦路立交桥是长江公路二桥汉口岸配套工程。三层苜蓿叶互通式立交桥,功能比较齐全。原地面为Φ45米环形交叉口,供沿江大道与黄浦路之间的转向车辆交织行驶(无衝突点,故不需设灯管制);二、三层间由四条匝道桥连通,其平面形状呈两片苜蓿叶映衬着两朵圆形花瓣,供上下长江二桥和来往于解放大道四个方向的直行车流行驶,互不干扰(没有衝突点)。立交桥长2,157米,宽24米,设双向六车道。 最大跨径20米。匝道为现浇钢筋砼曲形箱樑桥。採用现浇砼连续桥面、梳形钢板伸缩缝。 1995年6月18日建成通车。
Huangpu River Highway Bridge overpass is Chinese port ancillary works. Three cloverleaf interchanges, more complete function. Original ground of Φ45 meter roundabouts, for steering the vehicle along the Huangpu Avenue and travel between the interwoven (no points of conflict, it is not required Lighted control); two, three of four ramps connecting the bridge, its flat shape of two piece alfalfa leaves silhouetted against the two flower petals round for the upper and lower Yangtze River Bridge and traffic to and from the four directions of the liberation of straight road driving, without disturbing each other (no conflict point). Overpass 2,157 meters long, 24 meters wide, located six lanes. The maximum span of 20 meters. Ramp for the in-situ reinforced concrete curved box girder bridges. Using a continuous-situ concrete deck, steel comb joints. June 18, 1995 was opened to traffic.

效果图(二)
2设计内容说明
2.1如何与城市立体农场概念唿应,立体农场与建筑结合的方法与策略。
垂直农场本身就有着针对城市用地和改善居住环境的作用,很多设计师也着重在净化空气, 过滤灰尘等的设计,但我们假设,“如果废气和垃圾一样,只是用错了地方的资源”的话,那岂不是一个两全其美.本次的垂直农场竞赛建筑中, 我们从废气再生作为出发点, 对垂直农场设计一个新的系统,完善的废气再生垂直农场系统则成为了本次设计的中心.
Vertical farm itself has a role in improving the living environment of urban land and for a lot of designers focus on clean air, filter dust and other designs, but we assume that, "If the exhaust and trash, just the wrong place resources," then Would not it be a best of both worlds. contest this vertical farm buildings, from the exhaust gas regeneration as a starting point for the vertical farm design a new system, improve the exhaust gas regeneration vertical farm system has become the center of this design.
2.2如何结合场地,场地氛围与场景塑造
2013年的广州,这个国际大都市,上半年空气监测出的质量中的PM2.5的平均浓度就为54微克/立方米,比往年上升了3.8%,可见日益恶化的空气已经成为了现今广州的严重问题。
城市中的废气,主要来源于交通,交通工具所排放的废气佔了城市总污染源头的87%,这样的数字使得我们把目光投向了繁杂的交通枢纽地带。
Nowadays, in Guangzhou , the worsening air has become one of the serious problem. During the first half of year in 2013,there was research shows that the average concentration of PM2.5 of Guangzhou is 54 mcg , whcih rises 3.8% more than the one in last year.
In order to improving the urban environment situation , we pay our attention to the problem of the waste gas , whcih is mainly from the vehicles , because of that the gas accounted for 87% of total urban pollution sources according to a survey.
2.3如何解决建筑各功能模块之间的组织关系,并妥善处理建筑与环境的关系
建筑核心系统装置,主要是根据化学式中,所提出的条件进行设计的,例如在进行尿素的提炼时,所需要的高温和分离,我们的建筑都可以提供.本建筑的核心价值,主要是可以在短期内改善周边交通枢纽的空气污染问题,同时提供农作物在城市中的种植,而这种城市中的种植又和周边的污染源发生着密切的联繫.
由于不同的化学元素,所需要的反应过程不一样,所以在每一个单个系统中,我们都有输入和输出管道,这些管道都会经过中央分配系统进行分类和分发.
在农业系统中,主要採用了鱼塘的池中泥聚集了鱼类的粪便这种天然肥料的特点,进行给农作物的灌溉,比起畜牧业,更乾净无臭的手法,可以在管道中进行灌溉.
在地层我们增加了农产品的输出口,在城市中心进行农产品的买卖.
Building core system devices, mainly based on the design conditions of the chemical formula, proposed, such as urea during extraction, separation of high and need, we can provide building the core value of the building, mainly be improvement in the short term air pollution problems surrounding transportation hub, while providing crop in the city, and this city and the surrounding planting and sources close contact occurs.Because of different chemical elements needed for the reaction process is not the same, so in every single system, we have the input and output channels, these channels will go through a central distribution system to classify and distribute.
In agricultural systems, mainly in the mud pool pond fish droppings gathered this natural fertilizer characteristics, carried to irrigate crops than livestock, cleaner way odorless, can be in the pipeline irrigation.
An increase in the formation of our agricultural output, in the city center for trading agricultural products.

效果图(三)
3经济技术指标
总用地面积:3750平方米
总建筑面积:约19万平方米
建筑层数:地上62层/地下9层
建筑功能面积分配
种植面积:约 8.6万平方米
科研使用面积:约2.3万平方米
观光使用面积:约3.1万平方米
库存面积:约2万平方米
其他必要的经济技术指标:绿化率 82%
评委点评:
《净之塔》充分体现了艺术性、科技研发和创新性的高素质结合。它的魅力在于将废气(汽车尾气)进行收集制成供养立体农场作物肥料的假设。该方案通过一个优雅而大胆的雕塑式的解决方案成功将负面的城市因素转变为积极因素。
发表评论
最新评论

 投稿
投稿





